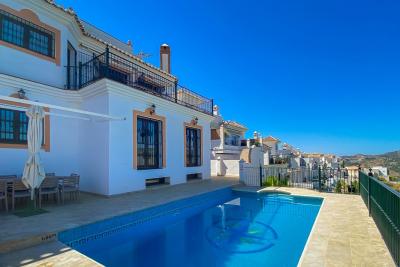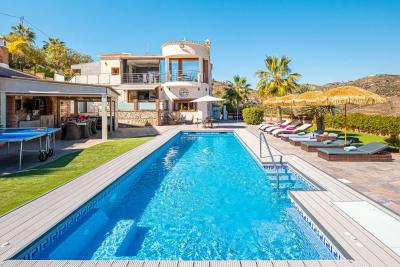Fantastic villa in Torrox, 608 m2. The main house is divided into two identical residential units. Both have two bedrooms, a bathroom, a toilet, and a kitchen with a dining area. It has three guest apartments, two separate wine cellars, a fitness area, and a fully equipped physiotherapy room that can easily be converted into a guest apartment. Outside, you'll find a saltwater pool, a tennis court designed exactly like the Roland Garros Centre Court in Paris, a Finnish sauna with panoramic sea views, two showers, two toilets, and a storage closet. There is parking for eight cars, solar-powered hot water, and a 5,000 m2 plot. Torrox Costa, with its restaurants, shops, and sandy beaches, is within walking distance or a 4-minute drive.
|
CALIFICACIÓN ENERGÉTICA
|
Consumo energía kW h / m2 año |
Emisiones CO2 kg CO2 / m2 año |
|---|---|---|
| A | ||
| B | ||
| C | ||
| D | ||
| E | 50 | 50 |
| F | ||
| G |

Nice villa in Frigiliana, approximately 380 meters of house on a plot of 1,200...

This stunning villa is located on a hill with gardens and fruit trees totaling...